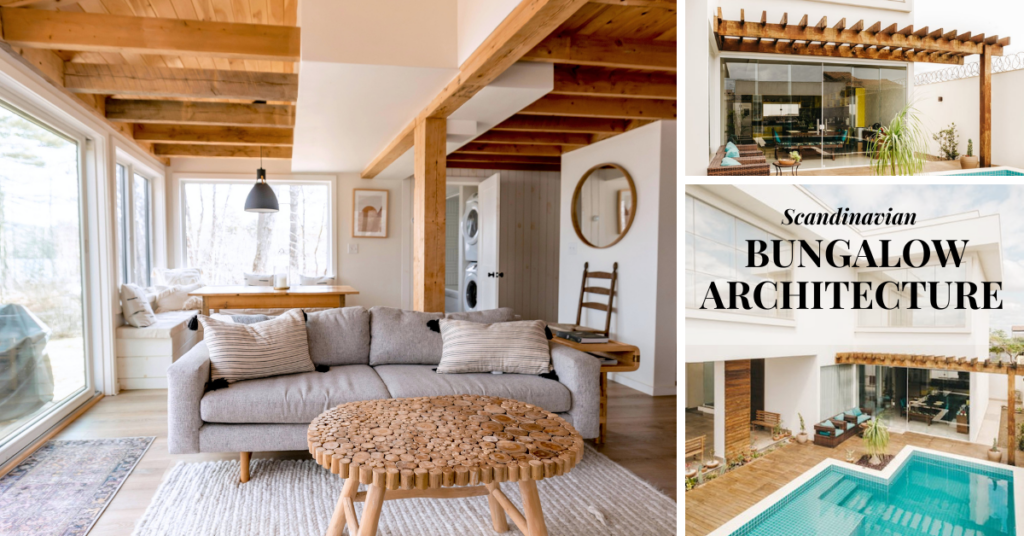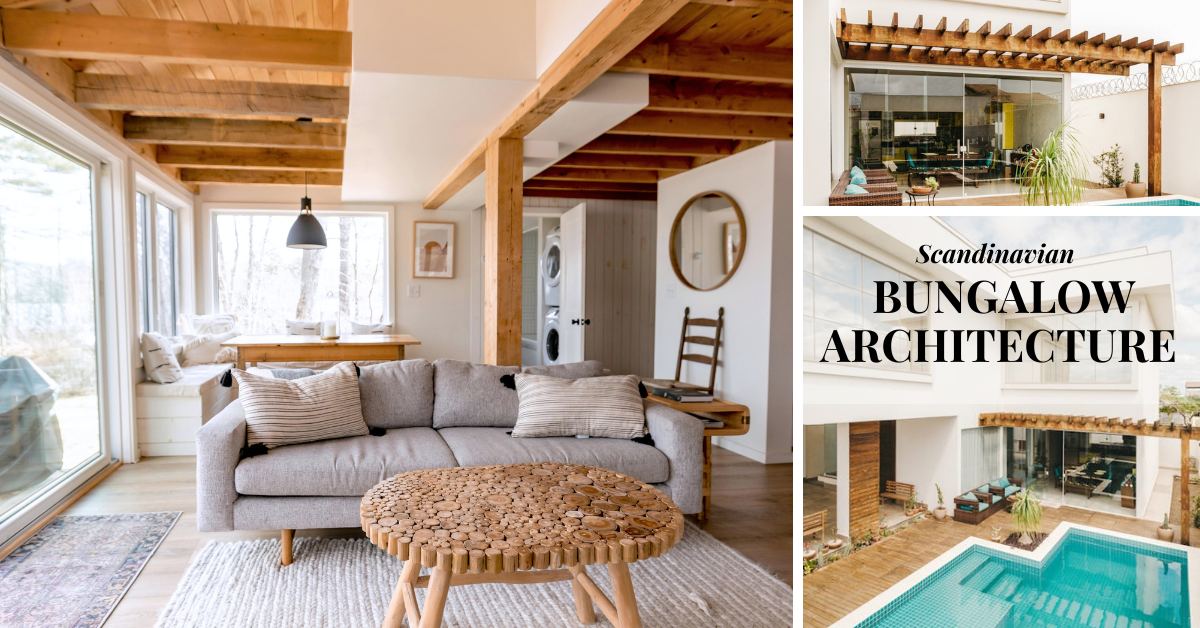
In recent years, there has been a growing fascination with Scandinavian design in India, particularly in bungalow architecture. Known for its clean lines, minimalist aesthetics, and focus on functionality, Scandinavian design offers a refreshing departure from the more ornate and traditional architectural styles often seen in India. As people increasingly prioritize simplicity, comfort, and sustainability, Scandinavian bungalow architecture has begun to make its mark in India, offering a perfect blend of modernity and tradition.
But what exactly is Scandinavian bungalow architecture, and why is it gaining popularity in India? In this blog, we will delve deep into the design principles, key features, and the reasons behind the growing trend of Scandinavian bungalow architecture in India.
Outline
- Understanding Scandinavian Bungalow Architecture
- What is Scandinavian design?
- Core principles of Scandinavian architecture
- Why it works well for bungalows
- Key Features of Scandinavian Bungalow Architecture
- Minimalism and simplicity
- Natural light and open spaces
- Use of natural materials
- Functional and efficient layouts
- Scandinavian Bungalows: A Perfect Fit for India
- Climate considerations
- Adaptability to urban and rural areas
- Sustainability and eco-friendliness
- Growing demand for minimalist living spaces
- Design Ideas for Scandinavian Bungalows in India
- Integration with nature
- Indoor-outdoor living
- Warm yet minimalist interiors
- Smart use of color and texture
- Materials used in scandinavian bungalow interiors
- Challenges of Adopting Scandinavian Bungalow Architecture in India
- Cultural and aesthetic differences
- Climate adaptability
- Sourcing materials and construction techniques
- Balancing modern design with local traditions
- The Future of Scandinavian Bungalow Architecture in India
- Emerging trends in bungalow construction
- How Scandinavian architecture is influencing Indian design
- The evolving market for minimalist homes
- Conclusion
- Recap of the growing trend
- Why Scandinavian bungalow architecture is here to stay
1. Understanding Scandinavian Bungalow Architecture
What is Scandinavian Design?
Scandinavian design refers to the architectural and interior design principles that originated in the Nordic countries—Denmark, Sweden, Norway, Finland, and Iceland. These designs emphasize simplicity, functionality, and minimalism. The primary goal of Scandinavian design is to create spaces that are practical, comfortable, and visually appealing, without unnecessary decoration or clutter.
Core Principles of Scandinavian Architecture
The core principles of Scandinavian architecture are built on a few key elements:
- Minimalism: Scandinavian design embraces the philosophy tells that simplicity leads to beauty and functionality. It intentionally avoids clutter and excess, favoring a clean, restrained aesthetic that promotes calm and clarity. This design approach emphasizes the importance of each piece within a space every item is thoughtfully chosen for its purpose and visual impact. By eliminating unnecessary elements, Scandinavian interiors feel organized, balanced, and serene.
- Natural Light: One of the most defining features of Scandinavian homes is their abundant use of natural light. With long, dark winters in the region, designers prioritize brightness by incorporating large, often unobstructed windows that allow daylight to flood the interior. Open floor plans further enhance the flow of light, creating interiors that are both airy and uplifting. The strategic use of light colors on walls and furniture helps reflect and amplify the light, making the space feel even more spacious and welcoming.
- Natural Materials: Scandinavian interiors frequently showcase natural, sustainable materials that foster a warm, grounded atmosphere. Wood is a dominant element used not only for flooring but also for walls, ceilings, and furniture. Light-toned woods like pine, ash, and birch are common, reinforcing the clean, minimalist look while adding a sense of warmth and organic texture. This connection to nature extends beyond aesthetics, reflecting a lifestyle that values sustainability and environmental harmony.
- Functionality: At the heart of Scandinavian design is a strong emphasis on practicality. Each design element is purposeful, blending form and function seamlessly. Furniture is often sleek and versatile, designed to be both visually appealing and highly usable. Many pieces serve multiple purposes for example, a bench may offer hidden storage or a dining table might double as a workspace. Spaces are arranged to support everyday living, ensuring comfort, efficiency, and usability without sacrificing style.
Why It Works Well for Bungalows
Bungalows, which are typically one or one-and-a-half-story homes, are perfect candidates for Scandinavian-inspired design. The open layout of a bungalow lends itself well to Scandinavian architecture, which emphasizes wide, flowing spaces with a connection to the outdoors. Additionally, the minimalist approach works well in smaller bungalows where maximizing space is key.
2. Key Features of Scandinavian Bungalow Architecture
Minimalism and Simplicity
Scandinavian bungalow architecture thrives on simplicity. The design avoids ornate decorations and favors clean lines, neutral colors, and a focus on the essentials. This minimalist approach not only creates a serene atmosphere but also helps maximize space—an important factor for bungalows, where every square foot counts.
Natural Light and Open Spaces
A hallmark of Scandinavian design is an abundance of natural light. Scandinavian bungalows often feature large windows, open floor plans, and sliding glass doors that create a seamless connection between the indoors and outdoors. This emphasis on natural light makes spaces feel more expansive and airy, enhancing the overall comfort and livability of the home.
Use of Natural Materials
Wood, stone, and other natural materials are central to Scandinavian bungalow architecture. In India, using locally sourced materials like teak, bamboo, and stone can help create an eco-friendly and sustainable home. Natural wood finishes, whether in flooring, ceilings, or furniture, add warmth to the minimalist design, making the bungalow feel both modern and inviting.
Functional and Efficient Layouts
Scandinavian bungalow designs prioritize functionality. Spaces are designed to be both aesthetically pleasing and practical. Multi-functional furniture, built-in storage, and smart space planning are essential aspects of Scandinavian bungalows. Each room serves a distinct purpose while still feeling spacious and connected to the overall flow of the home.
3. Scandinavian Bungalows: A Perfect Fit for India
Climate Considerations
India’s varied climate presents both challenges and opportunities for Scandinavian bungalow architecture. In tropical climates, the use of natural materials like wood helps maintain a cooler indoor temperature, and the large windows allow for cross-ventilation, reducing the need for air conditioning. In colder regions, the use of insulating materials and a focus on efficient heating can make Scandinavian bungalows energy-efficient and comfortable.
Adaptability to Urban and Rural Areas
Scandinavian bungalow designs are versatile and adaptable. In urban areas, where space is limited, the minimalist design and open floor plan of Scandinavian bungalows allow for optimal use of every inch. In rural or suburban settings, the use of natural materials and an emphasis on blending the home with nature allows these bungalows to integrate seamlessly with the surrounding landscape.
Sustainability and Eco-Friendliness
One of the most appealing aspects of Scandinavian design is its emphasis on sustainability. By incorporating eco-friendly materials, energy-efficient systems, and smart design practices, Scandinavian bungalows can be built with minimal environmental impact. In India, where sustainability is becoming increasingly important, this makes Scandinavian bungalow architecture an attractive option for eco-conscious homeowners.
Growing Demand for Minimalist Living Spaces
As urbanization increases, more Indians are seeking out minimalist living spaces that prioritize functionality and comfort over extravagance. The simplicity and elegance of Scandinavian design resonate with those who want a stylish, easy-to-maintain home. The growing trend toward minimalist living has made Scandinavian bungalow architecture increasingly popular among modern homeowners in India.
4. Design Ideas for Scandinavian Bungalows in India
Integration with Nature
One of the key elements of Scandinavian bungalow architecture is the connection to nature. Whether you live in a city or a rural area, your bungalow can incorporate natural elements like large windows, outdoor patios, and balconies that bring the outdoors in. Gardens, green roofs, and landscaping with native plants can further enhance this connection.
Indoor-Outdoor Living
In Scandinavian design, the line between indoor and outdoor living often blurs. Large, open spaces allow for easy movement between the interior and exterior of the home. Bungalows, with their single-story layouts, are perfect for creating spaces that transition smoothly from indoor to outdoor living areas, whether it’s a patio, balcony, or a spacious garden.
Warm Yet Minimalist Interiors
While Scandinavian bungalows are minimalist, they can also be warm and inviting. The use of natural wood, soft textiles, and simple yet functional furniture ensures that the interior feels cozy and comfortable. Neutral tones—whites, beiges, and light grays—are typically used to create a calm and serene environment.
Smart Use of Color and Texture
The Scandinavian color palette is light and airy, but there is room for creativity. Accent colors—such as deep blues, rich greens, or earthy browns—can be incorporated through textiles, art, and accessories. Additionally, textured materials like woven rugs, throws, and wood finishes can add warmth and depth to the minimalist design.
Materials used in Scandinavian bungalow interiors
Natural materials bring warmth and authenticity to Scandinavian interiors. Light woods like pine, ash, and birch are commonly used for ceilings, furniture, and floors, adding a soft, organic feel. Textiles such as wool, linen, and cotton enhance the coziness, while accents in leather, ceramics, and stone introduce texture and contrast. These elements work together to enrich the space without disrupting the clean, minimalist aesthetic.
5. Challenges of Adopting Scandinavian Bungalow Architecture in India
Cultural and Aesthetic Differences
While Scandinavian design is clean and minimalist, Indian design tends to embrace more ornate and vibrant aesthetics. For some, the simplicity of Scandinavian design may feel too stark or cold. Finding a balance between the two can be challenging, but integrating local elements such as Indian textiles, artwork, and traditional craftsmanship can help create a fusion of both styles.
Climate Adaptability
India’s hot and humid climate may require some adaptation of Scandinavian design principles. For example, using insulating materials or designing for natural ventilation can help manage heat. Additionally, while Scandinavian homes tend to focus on large windows, sunshades or overhangs may be necessary in India to block excessive heat.
Sourcing Materials and Construction Techniques
Scandinavian design often relies on specialized construction methods and specific natural materials that may not be readily available in India. Sourcing high-quality woods like pine, ash, or birch can be challenging and may require extra effort or importation. However, using the right materials is crucial to preserving the authenticity and integrity of the design. Careful selection ensures the space maintains its signature warmth, simplicity, and natural aesthetic.
Balancing Modern Design with Local Traditions
Indian bungalows often showcase elaborate details and traditional architectural elements that contrast with the minimalist nature of Scandinavian design. However, with thoughtful planning, it’s possible to create a harmonious fusion of both styles. By embracing local craftsmanship and incorporating regional materials in subtle, refined ways, designers can maintain cultural authenticity while achieving the clean, functional aesthetic of Scandinavian interiors.
6. The Future of Scandinavian Bungalow Architecture in India
Scandinavian bungalow architecture is on the rise in India, with more homeowners and architects embracing this minimalist, functional design style. As urbanization continues and the demand for sustainable, efficient living spaces grows, Scandinavian-inspired bungalows are likely to become a prominent feature of the Indian housing market. In the future, we can expect to see more bungalows incorporating Scandinavian principles while blending in local elements, creating homes that are both modern and culturally relevant.
Conclusion
Scandinavian bungalow architecture is undoubtedly a growing trend in India, and for good reason. Its minimalist design, emphasis on functionality, and sustainable practices make it a perfect fit for modern Indian homes. By integrating natural materials, maximizing natural light, and adopting open, efficient layouts, Scandinavian bungalows offer a refreshing, comfortable living space for homeowners.
As more people in India seek homes that are both beautiful and functional, Scandinavian bungalow architecture is likely to continue gaining popularity. Whether you’re building a new bungalow or renovating an existing one, embracing Scandinavian design principles can help you create a space that is not only stylish but also timeless and sustainable.




